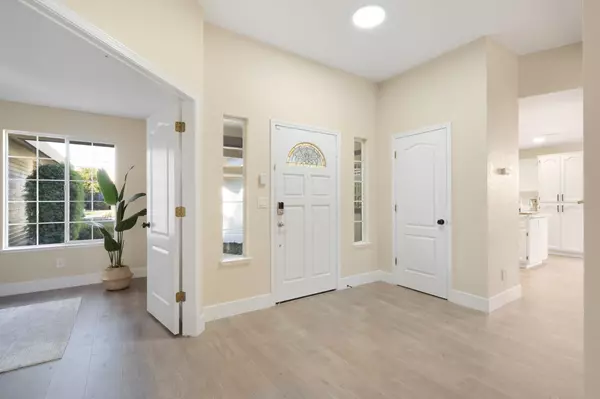$535,000
$525,000
1.9%For more information regarding the value of a property, please contact us for a free consultation.
4 Beds
3 Baths
1,854 SqFt
SOLD DATE : 11/15/2024
Key Details
Sold Price $535,000
Property Type Single Family Home
Sub Type Single Family Residence
Listing Status Sold
Purchase Type For Sale
Square Footage 1,854 sqft
Price per Sqft $288
MLS Listing ID 224110262
Sold Date 11/15/24
Bedrooms 4
Full Baths 2
HOA Y/N No
Originating Board MLS Metrolist
Year Built 1991
Lot Size 9,583 Sqft
Acres 0.22
Property Description
Welcome home, welcome home! This home will knock your socks off the minute you step inside! Nearly 1900 sqft of luxury with 4 bedrooms, 2.5 bathrooms and a single story with a newly renovated pool and spa!!! All new pool equipment, new plaster, and fresh landscape! This home has it all! Step inside to luxury flooring, new interior and exterior paint, tall baseboards, a fresh updated kitchen with countertops, appliances, and cabinet pulls. This home is not something you want to miss out on. The floor plan is open and amazing. Big enough for a large family with all rooms being large and separated from each other. The home has an abundance of natural light and feels warm and cozy the minute you step inside! Take a step in the backyard and fall in LOVE! Plenty of patio space for entertaining and parties, grass space for the animals and a play structure and a huge pool and spa, waiting for the new owners to take the first dip! This home has been meticulously gone through to make sure it is perfect for the new owner! Portofino is sought after and a fantastic neighborhood! Hurry to this 4 bedroom before it's too late!
Location
State CA
County Sutter
Area 12406
Direction From CA-99 N, exit left onto Queens Ave, turn right onto Peach Tree Ln, continue onto W Onstott Frontage Rd, turn left onto Portofino Dr
Rooms
Living Room Other
Dining Room Other
Kitchen Breakfast Area
Interior
Heating Central
Cooling Central
Flooring Other
Fireplaces Number 1
Fireplaces Type Other
Laundry Inside Area
Exterior
Garage Covered
Garage Spaces 2.0
Pool Pool/Spa Combo, Gunite Construction
Utilities Available Public
Roof Type Tile
Private Pool Yes
Building
Lot Description Curb(s)/Gutter(s)
Story 1
Foundation Slab
Sewer Public Sewer
Water Public
Schools
Elementary Schools Yuba City Unified
Middle Schools Yuba City Unified
High Schools Yuba City Unified
School District Sutter
Others
Senior Community No
Tax ID 059-420-039-000
Special Listing Condition None
Read Less Info
Want to know what your home might be worth? Contact us for a FREE valuation!

Our team is ready to help you sell your home for the highest possible price ASAP

Bought with Coldwell Banker Associated Brokers







